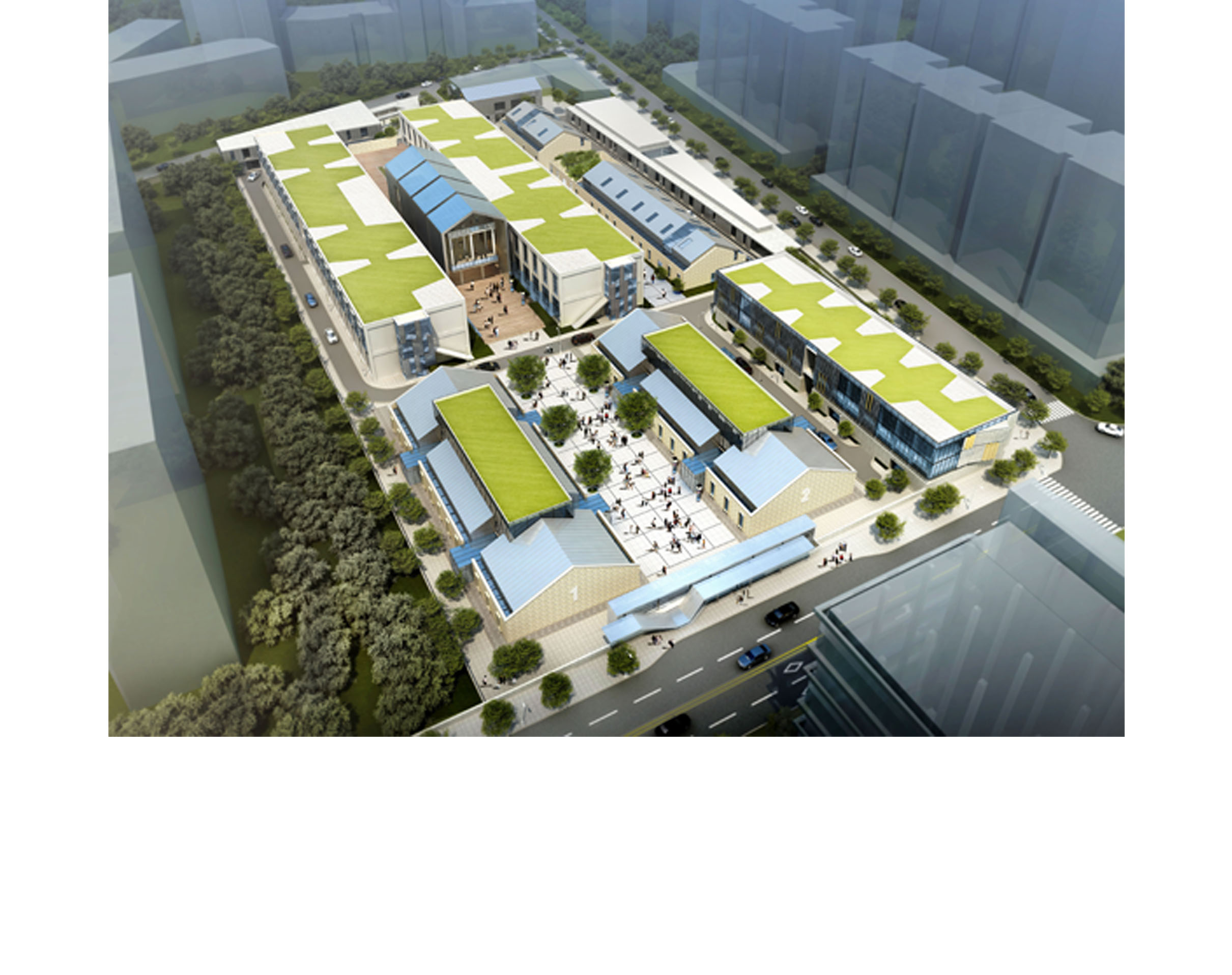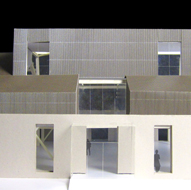![]()
12.7.2025 | 2025年7月12日 星期六
![]()
12.7.2025 | 2025年7月12日 星期六





我们试图延续原始粮仓的坡顶元素,构思一座多功能“城市客厅”作为该项目的地标建筑,简洁内敛、开敞通透。步行主入口是宜人尺度的长廊,为呼应闽南地区城市建筑的骑楼传统,并点缀了嘉禾良库的整体形象。转角的仓库定位为高端主题餐厅“良食”,通过印刷彩釉玻璃和穿孔金属百叶的有机拼贴,形成不同层次的立面。北侧的“品牌走廊”为新建沿街建筑,与“良食”餐厅相呼应,充分体现沿街商业价值。主题设计酒店“良栈”位于远离城市干道的西侧,提供各具特色的主题客房,以满足周边区域和园区内部的时尚商务人士的住宿功能需要。
地面保留并在新的铺装中,融入带有历史场所感的局部,如石材和预制混凝土块铺地等。通过半地下车库的起伏屋面,结合原有的运粮坡道,形成带有绿化的露台广场,为两侧的办公区域提供了高质量的内向休憩环境。
This is a rejuvenation project regarding a clustering of granary storehouses built from various periods. The transformation intent is to attract the enlistment of design enterprises and brand names to the area, with the new complex naturally maturing into centralised exhibitions of designer goods and a centre for extensive exchange. The project takes place in Xiamen (also known as Amoy), a coastal city on mainland China facing Taiwan. The site is located in the city’s central district, immediately neighbouring arterial roads. To the east is the library of Siming district and Jinbang park, and to the other directions are residential communities.
We conceive of a plural functioning architectural landmark, an ‘urban living room’ that is simple and disciplined, open and transparent. Following the pedestrian’s main entrance is a fittingly human-proportioned gallery, embellishing Brand Bank’s overall manner and echoing the Southern Min vernacular arcade traditions. In addition, we attempt to continue many of the granaries’ original roof features. In the north-east corner granary locates a luxury restaurant ‘Good Food’ whose organic expression of collaged printed coloured glass and perforated metal louvres, form multilayering facades. Along the north, the new ‘Brand Corridor’ embodies much street-level commerce value and works symbiotically with ‘Good Food’. The boutique hotel ‘Good Inn’ is located west adjacent to an arterial road and supplies numerous genres of guest room ambiences to satisfy the accommodation needs of businesspeople operating in the surrounding areas.
The ground surfaces are maximally conserved and integrated with new masonry and concrete pavers to deliver an overall vernacular historic quality. The half-basement car park’s undulating roof merges with the existing grain delivery ramp, forming a green terrace piazza that supplies both sides of office areas with the finest relaxation environment.
Type: Architecture/renovation
Status: Project/SD+CD
Location: Xiamen, Fujjian
Design Period: 2013.07 – 2014.02
Plot Area: 22807sqm
Gross Building Area: 24200 sqm
Program: Exhibition, conference, office, hotel and restaurant.
Main Materials: Steel structure, curtain wall glazing and metal curtain wall
Design Team: CHEN Xudong, CHEN Yang, ZHU Qianlin, DONG Yubo, SONG Meng, Alexandra Voelker, DONG Ting-Ting, Clara Amado Vega, JI Tuo, WANG Yanjie, ZHU Bonan, SUN Ke, QIAN Zhuoyun