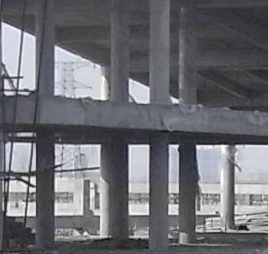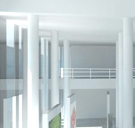![]()
6.7.2025 | 2025年7月6日 星期日
![]()
6.7.2025 | 2025年7月6日 星期日







办公研发中心有四个主要入口,分别满足办公、研发、参观和后勤等不同人流的需要。办公区围绕主题内庭园,分布开敞门厅、员工咖啡、展示交流和学习充电等功能,满足现代企业的人性化需求。研发检测区比邻加工车间。在办公和研发功能区域之间,嵌入了公共性的展览参观模块,与内部交流学习区域融为一体,共同构成了一座架空的景观通廊。
立面的设计和办公室平面布置模数一致,使立面划分不受办公空间需求的灵活性的影响;材料使用一方面考虑凸现现代化的休闲食品厂的健康、明快的特征,另一方面又要与地域气候相适应。外立面由通透浅灰色穿孔金属外皮、LOW-E中空落地玻璃窗和带保温层的水泥纤维板干挂外墙系统组成,外表皮和内墙墙间之间夹层设置内阳台、绿化和室外空调机位。建筑内部公共空间包括大厅、展厅、走廊和楼梯等以白色和自然性的材料构成温馨休闲氛围。
The site of JVF office and research center has the shape of rectangle with 150m by 50m. The design originally derived from a geometry prototype of “Jiu-Gong”. In the meantime, a principle of industrial assembly line inspired us to insert industrial tourist's circulation into the building volume. This creates the semi-enclosed courtyards and a “S” organic shape with the four-storey volume scattering, extending, going ups and downs.
According to the different requirement of the office, research, visit and service, four entrances are settled on the ground floor. Surrounding a theme courtyard the office block tried to provide an open humanistic atmosphere for staff to drink coffees, exchange opinions and recreation themselves. The research block is adjacent to the processing plant. Meanwhile, the learning and exhibition area like bridge with fantastic out-view linked the both blocks of office and research.
The facade is arranged according to the office plan's modulus, thus ensuring the independent division of facade against the flexibility of the office space's partition. The utilization of materials not only focuses on the representation of a healthy and light feature, but also adapts to the regional climate. The outer elevations are composed by translucent gray perforated metal skin, LOW-E hollow floor-to-ceiling windows and the exterior curtain systems by cement fiberboard with insulation layer. The balcony, greenery and outdoor air conditioners bits are set between the double layers. The inner public areas, for example the conference hall, the exhibition hall, corridors and stairs are white and covered by the natural materials, helping to constitute a warm and casual atmosphere.
Type: Architecture
Status: Project
Location: Xuzhou, Jiangsu
Design Period: 03-09. 2012
Construction: 08.2012-
Plot Area: 8,480 sqm
Gross Building Area: 10,750sqm
Program: office building with exhibition and research etc.
Structure: concrete framework structure
Main Materials: aluminum panel, glass curtain wall, white epoxy flooring
Design Team: CHEN Xudong, WEN Yifeng, SHA Shaolei, Pilar Riesco, CHEN Yang
Local Collaborator: Xuzhou Industrial Architecture Design Institute