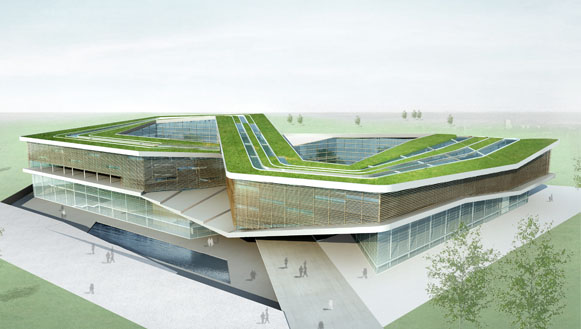![]()
19.4.2024 | 2024年4月19日 星期五
![]()
19.4.2024 | 2024年4月19日 星期五






我们提交方案的构思以“开放8 环”、“合二为一”和“起伏地景”为核心概念,试图在密度城市和开放公园的交界处,放置一个首尾衔接、上下起伏和前后穿插的开放性的线性回环体,作为结合自然和人的活动的公共文化地标。知识积累和艺术创作构成人类文化活动的两大核心内容,人类大脑的左右半球也因此得到同步进化。所以,我们在此将图书馆和艺术中心也同样合为一体,使交流、学习、创造的需求相互融合。功能上两部彼此独立运转,但又能最大限度共享如会议、展示和休闲等空间和设施资源。结合水平延展的坡道、平台和屋顶,创造漫步于“平远山水”的时空体验,并呈现立体关系丰富,通透洞口和院落穿插,不同景观层次的建构。利用出挑屋顶、木制遮阳、洞口、下沉庭院、绿色屋顶和水面等建筑本体手法,以达到可持续的设计目的。
The vision for the development of Taichung is “Cosmopolitan Taichung” – a city with dynamic cultural, economic and international attributes. Taichung City Cultural Centre is located in the Gateway City district and will comprise of a public library and fine arts museum. These facilities will assist the city to adapt to post-merger changes in population and urban development; and will also offer its citizens a multitude of recreational and educational culture. The competition criterion focuses on the following objectives and developments: locality and city identity, a landmark with cultural significance, a sustainable architectural exemplar, easily accessible public spaces, flexible and adaptable spaces, provisions for digital interactions and exhibitions, educational recreation for society and smart management.
The core concepts of our proposal are “open loop 8”, “two-in-one” and ‘horizontal topography”. The cultural landmark is defined by the unique character of the boundary conditions between the high urban density and the public park. Due to the intrinsic form of the figure “8”, the body is elevated and its looping and interweaving characteristics define a fluid circulation and symbolise the fusion of the natural world and human activities. The library and art museum will be combined together reflecting the left and right parts of the human brain, as scientific knowledge and artistic creations form the greatest activities in civilisation’s evolution. The two parts will function separately, but intends to maximise shared public resources and infrastructure such as for conferences, exhibitions, leisure activities and other services. The horizontally extended ramps, the interlaced terraces and the overhanging rooftops simulate a three-dimensional horizontal landscape and a rich spatial experience for urban ramblers. The vertical composition of clear openings and courtyards strengthen the multilayered visual effects. The ideological intent for a sustainable proposal employs the effects of cantilevering roof, timber brise soleil, clear openings, sunken courtyards, roof gardens, water features and so forth.
Type: Architecture Design
Status: International Competition
Location: Taichung, Taiwan
Design Period: 03 - 05.2013
Plot Area: 26,140 sqm
Gross Building Area: 63,160 sqm
Program: Library, Fine arts museum
Main Materials: Steel structure, Glass curtain wall, Wooden shading system
Design Team: CHEN Xudong, Mara Igaune, SUN Yu, Violette Manjon, LUO Mengyi