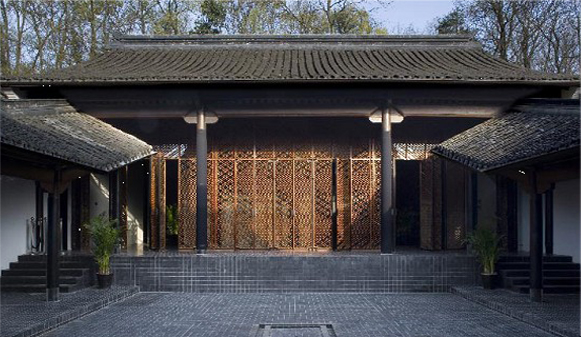![]()
16.7.2025 | 2025年7月16日 星期三
![]()
16.7.2025 | 2025年7月16日 星期三




我们的设计目标是,探讨独特文化气质的新江南风格,使其成为拥有高品质、舒适度和私密化的休闲地。设计概念强调保留古建筑结构和形式的前提下,满足会所的现代功能的需求。我们在研习传统造方式的基础上,挖掘传统空间类型的潜力,适当地引入当代设计而与基地环境和谐共生。
江南会的七栋现存的房子中,其中两栋合并为一座餐厅,三栋为商务套房,其它两栋分别为接待中心和多功能厅。人流的引导和安排作为一个重要的设计内容,会所周边设置隔离区域,将公园的公共人流和会所人流分隔开。会所内部,客人流线和服务流线也被巧妙分开。形成建筑群独特外观的是建筑外立面,由呼吸式双层立面系统构成,所有房子的前后设置600毫米宽的木格扇,格扇后设中空绝缘玻璃窗。格扇斜交图案由当代艺术家艾未未在传统图案演绎而出,依据建筑内部功能的私密程度,格扇图案的疏密和肌理也相机变换。
The site is located in Santaishan of Hangzhou, leaning against the hill and facing the river, whose location is quite good. The seven southern residential areas in the scenic spots are transformed into membership clubs, which become the senior clubs of the Zhejiang Enterprises such as Alibaba, Shanghai Forte Land and Beijing Yentai, with the functions of meeting, dining, entertainment, accommodation and other integrated business functions.
Our design goal is to explore the unique cultural qualities of the new southern style, to make it become a high-quality, comfort and private resort. The design concept emphasizes meeting the needs of modern clubs in the premise of remaining the structure and the form of the buildings. Based on the traditional way of learning, it mines the potential of the traditional space and introduces the contemporary design to adapt the environment harmoniously.
The seven existing house of Jiangnanhui Resort including one restaurant combined by two buildings, three business suites and the other two house which are the reception center and the multifunctional hall. The circulation's arrangement is one of the important design issues.The inner parts of the club, customers flow and services flow have been ingeniously separated. The formation of the appearance of buildings is a unique building facades, composed by breathing double layer facade system. The buildings are set 600 mm wide wooden curtain and the insulation glass windows. The diagonal grid pattern is created by the contemporary artist Ai Weiwei with the interpretation of the traditional pattern, based on building the internal functions and the privacy's level, the density and texture of each panel can also be changed.
Type: Renovation, landscape, Interior
Status: Project, completation
Location: Santaishan, West Lake, Hangzhou
Design Period: 02.2006-02.2007
Construction: 03-12.2007
Plot Area: 7870sqm
Gross Area Bulding: 2500sqm
Program: Member club, commercial and conference service with the function of restaurant, SPA, cafe, appartments and mutifunctional hall etc.
Structure: Wood structure strengthened by steel components
Mail Material: Wood screen curtain,glass window with frame, plaster
Team: CHEN Xudong, Oliver Huster, LI Weidong, CHEN Yang, GU Jing, YANG Guang, Georg Grasser
Artistic Supervisor: AI Weiwei
Collaborator: Fake Design