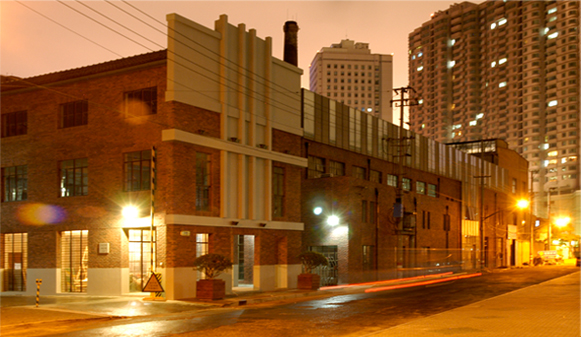![]()
26.4.2024 | 2024年4月26日 星期五
![]()
26.4.2024 | 2024年4月26日 星期五









上世纪90年代末,随着众多艺术家和文化机构的进驻春明粗纺厂的旧厂房,这里逐渐演绎成为上海当代文化和城市生活的重要地标。2005年作为国内首批创意产业聚集区之一,被上海市经委命名为“M50创意园”。随后,M50被美国《时代周刊》列为上海全球“推荐参观之地”,成为国内乃至亚洲最有影响力和代表性的都市艺术文化社区。
从2005年初开始,针对如何进行现状更新,作为设计师我们与业主、用户和公众之间进行了大量的互动式讨论,最终与业主、社区代表共同确定了改造的总体纲要,即确保在转型和改造的整个过程中,妥善地延续原有的区域特征,并完整地保护工业建筑风貌,使整个改造过程具有可持续性和灵活性。
同时,我们以此为框架发展出整体改造设计方案,围绕多功能的文化艺术社区、均质化的网络自治体系、开放的滨河公共的空间结构和个性化视觉效果的设计目标,进行了功能调整、环境改造和建筑更新等一系列改造项目。
2005年我们完成了园区入口广场和信息中心的建筑改造,随后陆续完成了包括凹凸家具库、东八书仓和爱普生影艺坊等内部空间的改造。2009 年开始整个园区的二期改造的设计和施工,完成了入口标志塔、中心广场和滨河仓库等项目。
The Moganshan Road area is located in the peninsula that is close to Shanghai Central Station and surrounded by Suzhou Creek. The urban contrast could be discovered obviously between the traditional residential blocks of Lilong and the modern high-rising compounds to be built rapidly.
The national textile factory which has the brilliance history more than 70 years, located in Moganshan Road 50, is one of the so little survivals during the modern urbanism's crisis. After the entering of avant-courier artists and culture institutions since 2000, the factory is becoming an important and influenced artist's enclave in the urban landscape. And following its renaming M50 has been growing as one of the leading creative parks since 2005 in China and Asia.
After the winning of the competition we have continually involved in the master plan as well as several interior projects within the warehouses and the urban study on the surrounding area. Under the general guideline decided by the client, renters and the public we define the futural M50 as the multi functional cultural community, the equal and self organising network, the public urban space and the attractive unique landmark.
The three frames on the development of our project are the diagrammatic, the urban and the architectural. The diagrammatic frame takes as a point of departure the actual events once affecting the site of the industrial warehouses that partly generate the oppositional and programmatic aspects of M50. The urban and the architectural frames provide the stage for the diagrammatic. Both the urban and architectural frames are approached as a delayering of the contexts that constitute the buildings. At the architectural level we focus on the two issues: the relationship between preservation and development in the process of modernization, and the question of nostalgia as one of the forms through which the relationship between the past and the present arbitrates presence in the physical, social and cultural context of M50.
Since 2005 the key projects we've finished are the entrance, center square and warehouse by riverside. And we also rebuild the current elevation, visual system and landscape to form an integrated environment.
Type: Renovation
Status: Invited Competation,Completation
Design Period: 03-06.2005,11.2007-02.2008,12.2008-01.2009,06.2009-01.2010
Construction: 07-10.2005,12.2009-10.2010
Plot Area: 23,600sqm
Gross Area Bulding: 42,000sqm
Cost: 27,000,000RMB
Program: Entrance square, Galleries, Studios and Offices
Structure: Wood structure strengthened by steel components
Mail Material: Plaster painting, Galss and metal curtain, Facebrick
Team: CHEN Xudong, Max Mueller, BAO Wei, Kevins CHEN, YANG Guang, CHEN Qichun,YAN Mengfei, ZUO Huan, JIANG Di, Borja Trujillo,Lucy Schofield,CHEN Wanyun
Collaborator: Modern Design Group Shanghai, Sizhu Architecture Office Shanghai
Structure Consultant: MA Ji
VI Design: DING Yi/SIVA, Fudan University
Heritage Consultant: RUAN Yisan/Tongji University
Photographer: ZHANG Zongmei