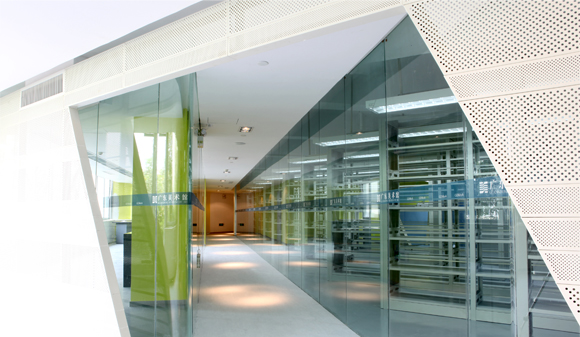![]()
17.7.2025 | 2025年7月17日 星期四
![]()
17.7.2025 | 2025年7月17日 星期四







设计概念来自于对美术馆所处的二沙岛场所的地理文化学的分析,由其“聚沙成塔”的沉积形态受到启示,采用菱形的“岛式”实体和强调水平感的信息表皮,这种共生的“分层”的结构空间,暗示了珠三角冲击地形的独特地方性,同时也隐喻图书馆是人类文明沉淀的载体。
整个图书馆围绕交通和服务核心并沿着主要交通动线,依此设置开放式的研讨会议中心、阅览大厅和书库。主要的开架和专家阅览朝向珠江,有着开阔视野和良好采光,办公和咖啡则面向雕塑内院,提供安静内向的岭南庭院氛围。
在公共区域和服务核心相交的位置,我们放置了以白色穿孔板模块构成的半通透表皮,表皮与区分不同功能的彩色墙面叠加,产生了丰富的视觉效果。同时,信息通过印刷和拼贴等方式,展现在信息表皮之上,强化了现代图书馆作为信息中心的重要作用。
Guangdong Museum of Art is located on the Ersha Island in the Pearl River and is the National Art Museum with the integrated using of collection, research, exhibition, education and communication. In order to meet the education and a higher standard of academic research, as well as the arts and culture to the public for the popularity, the part of the second floor of the museum should be transformed into a multi-functional public library.
The location of Ersha Island inspired us to analyze the cultural geographical meaning and understand the aggradation created the island in the PRD actually. So we develop one model of symbion analogically from the diamond-shaped "island" and the horizont layered "information's fluid". The model not only describes the PRD's unique geographical charactor of alluvion, but also declares the library as the carrier of human civilization metaphorically. The main learning zone provides the best view to the river and also the ideal lighting conditions. The cafe and administration are located on the courtyard's side where the reader can be enmeshed in the peaceful atmosphere of the south chinese garden.
The white translucent skin in holed metal panels redefines the public area intersected by the servie cores: The color markes the differant function of the cores and activate the corridor. The infomations could be printed and collaged onto the info-skin, and the library attracts the visitors into the info's fluid blent by lighting and color intuitively.
Type: Interior
Status: Project, Completion
Location: Ersha Island,Pearl River,Guangzhou
Design Period: 04-08.2007, 01-02.2009
Construction: 04-12.2009
Program: Library, Exhibtion, Cafe and Office
Main Materials: Holed metal panel, PVC carpet, Plasterboard curtain wall
Design Team: CHEN Xudong, CHEN Yang, ZUO Huan, JIANG Di, YAN Mengfei, LI Weidong
Photographer: HUANG Jing