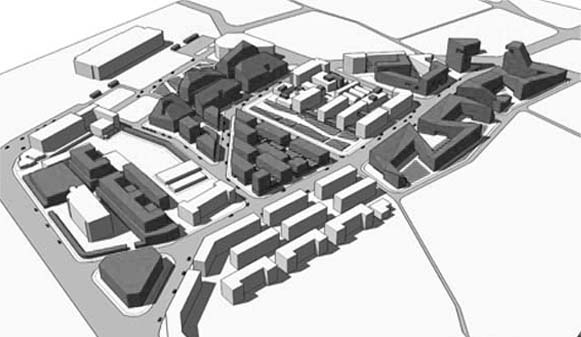![]()
19.4.2024 | 2024年4月19日 星期五
![]()
19.4.2024 | 2024年4月19日 星期五





我们的城市设计从SWOT分析出发,以实现经济发展的空间布局合理、土地的功能细化并促进土地升值和增强区域的城市化意象为目标,以旧城改造为重点,试图引入“分流器”的核心概念。
站前商业区有可能成为未来城市功能复兴的策源地,新增的功能包括金融商业、文化娱乐、酒店、办公、旅游服务、高档住宅和现代物流等,建成后将成为开封三个城市副中心之一。在功能定位和传统城市结构的梳理后,我们给出了适应于中等城市的尺度和规模,部分保留城市肌理和混合功能形态的城市策略。
Yunwangtai district is located in the south gate of Kaifeng. The famous Longhai railway passes through the south of Yunwangtai district and defines the urban boundary of the city. In the TSCA(Train Station Commercial Area) the function covers logistic, trade and service etc.. There're lots of problems in this area, for example the low urbanization's level, the investment higher the plot's value, absence of the integrated commercial envirment and the relative low income's level, even also the complicated issue of old city renovation etc..
Our research, based on the SWOT analyzing, determinated the project's goal: to update the earth's using, to optimize the sapce structure and to increase the urban infrastructure. We focused on the urban rennovation and defined the area as the "HUB" for the whole city. The TSCA could be developed as the source of the Renaissance of the urban attractive living, and one of the three urban centers of the city. The additional programs in our proposal included finance, hotel, office, retail, entertainment, tourism and logistic etc..
Following the definition of an organic source of urban renewal and restructure of the texture, we provided the development strategy to preserve the old urban texture and develop the mix-using. Both the proper scale of the medium city and its investition tolerance have been emphasized.
Type: Urban Design
Status: Project
Location: Yuwangtai Distric, Kaifeng
Design Period: 07.2004-07.2005
Total Planning Area: 230,000sqm
Gross Building Area: 246,724sqm
Program: Central urban commercial area with complex function of hotel, office, retail, entertainment, tourism and logistic
Team: CHEN Xudong, Max Mueller, BAO Wei, SHEN Shanshan, GU Jing,Oliver Huster,LI Weidong