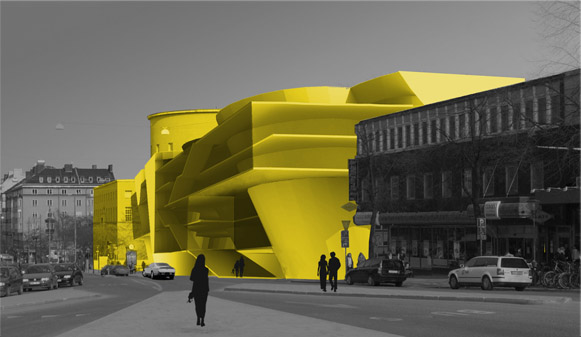![]()
17.4.2024 | 2024年4月17日 星期三
![]()
17.4.2024 | 2024年4月17日 星期三






Asplund Library, the symbol and culture center of Stockholm which should be continued and improved through the reconstruction and rebuilt. To meet the needs of future media society and can receive and expand the function of communication, with fire-new functions and expansion public space will be coming into being.
The concept of ours "The Island and Inlets" is the best speaking to tell the development of this old city of Stockholm. Analogically,we found the new Asplund library complex that is floating in the knowledge ocean is also like the model. The new library will replace (occupy) the old 3 Annex building. It will be a brand-new library with the all marks of the E-Times. The old Asplund is like a "Temple of Books", it protect the dignity of the knowledge and represent the mountainous perseverance, like a great mother. And the new library is an "active inlet" in the information ocean, like the lively babies, where the people who thirst for the knowledge may land freely and communicate unboundedly. "The person who is virtue like the mountain, the people who is intelligent like the water". The old and the new library will live together. It will be a wonderful vision-"Topography of Knowledge" in the coming active city. The main parts of this building are made up of eight Vertical-Growing Cones as inlets and Horizontal-Fluctuant- Opening Spaces. Each inlet is one subject area, and includes reception, catalog, info and other public functions, and the open media book collections and learning zones are located in the upper floors.
Type: Architecture
Status: Competation
Location: Stockholm, Sweden
Design Period: 09-10.2006
Gross Building Area: 29,500sqm(incl. additional building area 12,200sqm)
Program: Public library
Structure/Material: Steel structure
Design Team: CHEN Xudong, OUYANG Liwen, Susanne Kaulbars, CHEN Yang, LI Weidong