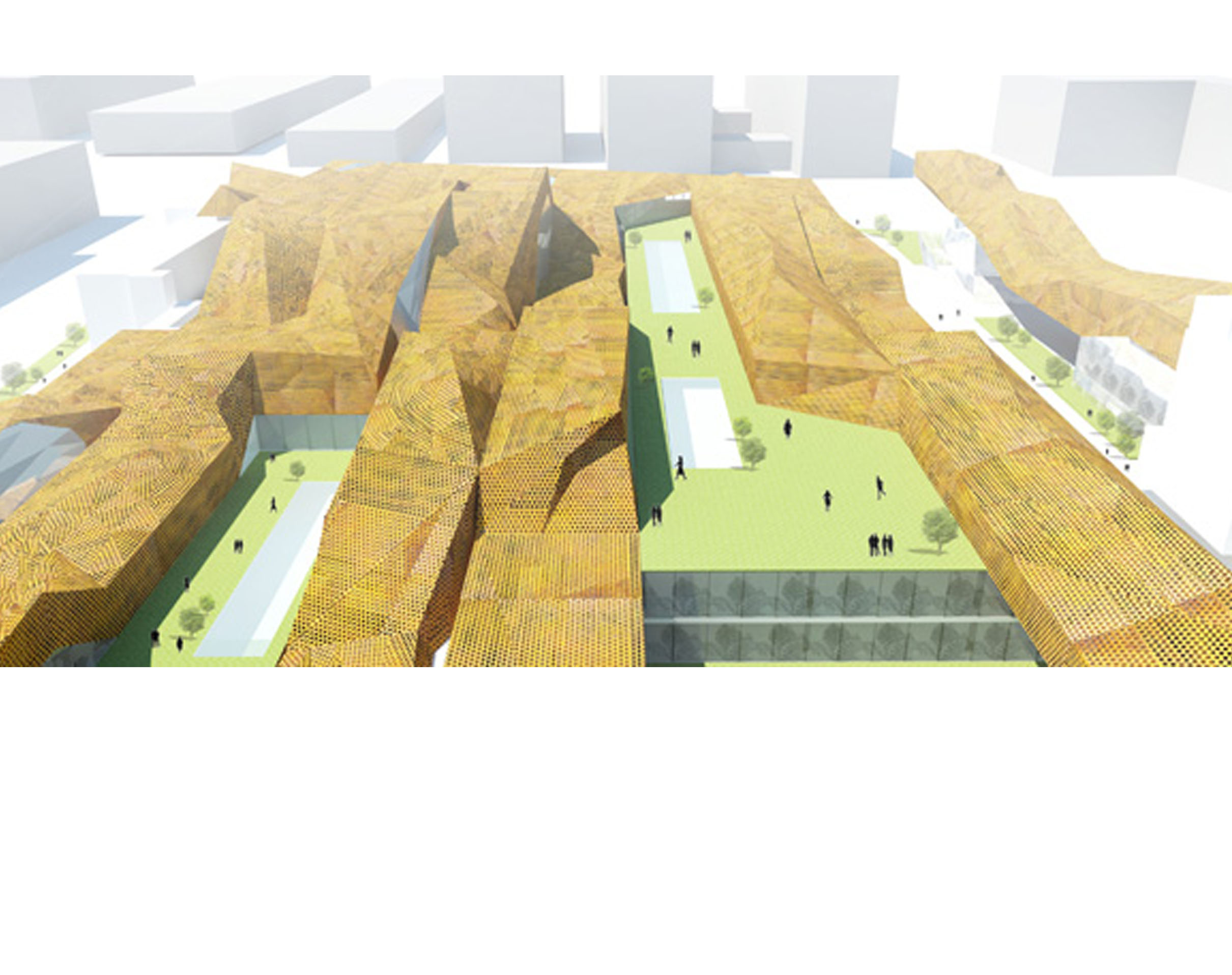![]()
18.4.2024 | 2024年4月18日 星期四
![]()
18.4.2024 | 2024年4月18日 星期四





华美烟厂的历史上“金桥”成为其知名品牌,在设计中它启发我们把现存的主体厂房、两座烟叶库以 “空中廊桥”相互联系,以此完成了对“金桥”的历史意义的新的演绎和阐释。这些悬浮在空中并穿插连续的“廊桥,一方面使包括庭院在内的公共空间得到延展,另一方面又为城市空间创造了激动人心的崭新地标。
烟草库中的“香味”在参观基地的过程中,给我们留下了深刻的记忆。为了使这些正在消失的工业记忆,以某种特殊的形式保留下来,我们尝试把“烟草”的植物图案分解、处理和拼贴,成为新的建筑立面的幕墙表皮的印刷肌理;同时,在屋顶花园里,尝试栽种不同品种的烟草,形成了生动的体验式的主题庭院。
The former Huamei cigarette factory, the first joint venture cigarette corporation of modern day China, is located in the historic industrial zone west of Xiamen Island. Its original industrial programs include workshops, tobacco storages and supporting buildings. As the start-up project of Fujian-Taiwan Cultural Industrial Experimental Park, the existing buildings will be transformed into a popular new urban attraction. Our concept and design strategies consider the research of the nationalised industry, the city’s ephemeral memories and its cultural legacy; and respect the premises of sustainability and architectural conservation.
Upon the analysis of the factory building’s history and renowned trademark the “Golden Bridge”, we were inspired to link the workshops and storages through “new corridor bridges”. The new golden bridge is not only a formal interpretation, but also the strengthening of functionality. The completed complex will become a new exciting landmark in the urban context and the courtyards within will extend the public domain.
The aroma of tobacco continues to pervade the physical object, evoking significant memories. We attempt to “freeze” these disappearing historical traces though the visual form: textures of tobacco are collaged and mapped onto the glazing fa?ades; and in the roof gardens assorted varieties of tobacco plants are cultivated, forming a fundamental landscape element and a very exotic botanical experience for visitors.
Type: Architecture
Status: Invited competition
Location: Xiamen, Fujjian
Design Period: 06 - 07.2013
Plot Area: 41,478 sqm
Gross Building Area: 57,048 sqm
Program: Exhibition, conference, office and service
Main Materials: Steel structure, Glass and metal curtain wall
Design Team: CHEN Xudong, JI Tuo, Violette Manjon, WANG Yanjie, QIAN Zhuoyun