![]()
19.4.2024 | 2024年4月19日 星期五
![]()
19.4.2024 | 2024年4月19日 星期五
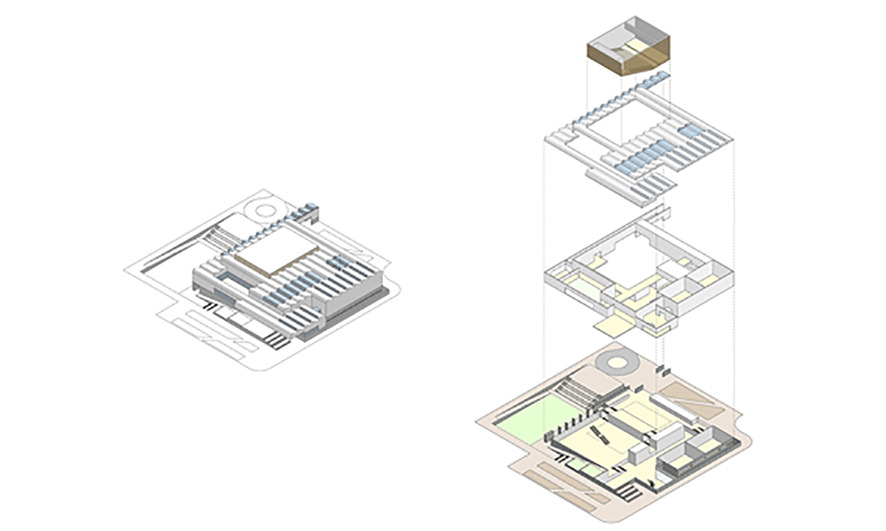
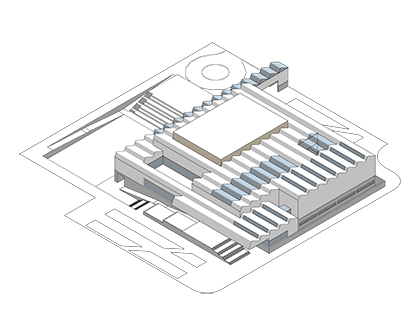
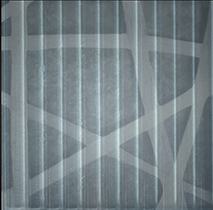
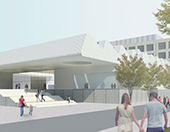
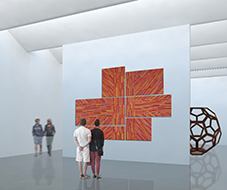
艺术中心连绵起伏的波浪型屋面,既是内部采光功能的直接体现,同时又体现了强烈的视觉个性。逐渐升起的基座,使艺术的发现之旅充满了未知的期待。贯穿南北的艺术之路和公园柱廊,鼓励人们在安静内向的环境中自由自在地漫步。而随着院落肌理的植入,对接了江南的地方生活气质,使阳光、雨水、和风、虫鸣,成为艺术体验中自然的回音。
The East Bank Art Center as the culture landmark in Jinshan shanghai, is a unique experience spot for the contemporary art that is composed by the wavy roof, solid terrace and sculpture garden. The east and west part of the whole building is crossed by an art avenue: the elevated ground contained the lobby, ticket box and reception. The west wing is the exhibition’s areas, included three halls in 6 meters clearance height, with the intelligent lighting system combined with natural daylight. In the east wing the semi open-air atrium and performance conference center are located. Meanwhile, in the mezzanine level the section with the administration, library and research center could be found, and there is the independent external entrance. On the semi-underground floor the special exhibition hall, bathroom, cloakroom and cinema are arranged. Along the sculpture garden the visitor could also visit the lounge, bookstore, souvenir shop and education area that would balance the outside’s public activities.
The continual wavy roof not only realized the functional requirement of the skylighting, but also formed the powerful visual character. The slowly raised terrace guided the visitors and made their art journey full of the unknown expectations. The integrated art avenue and park colonnade throughout the north and south encouraged visitors to wander freely in the peaceful inner environment. Following the implantation of the patio’s pattern the local lifestyle was slopped over, and the sunshine, the raining, the wind, and the chirping would find the nature’s echo in the artistic atmosphere.
Type: Architecture
Status: Project
Location: Jinshan, Shanghai
Design Period: 06-09.2015
Plot Area: 5,702 sqm
Gross Building Area: 4,738 sqm
Program: exhibition hall, performing art/conference center, administration and services etc.
Structure: concrete framework structure (platform), steel structure (upper volume)
Main Materials: zink panel, glass curtain wall and timber
Team:Chen Xudong, Chen Yang, Dong Yubo, He Huiwen, Song Fei, Chen Jiamiao