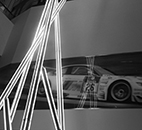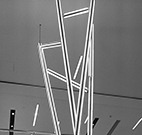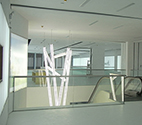![]()
16.4.2024 | 2024年4月16日 星期二
![]()
16.4.2024 | 2024年4月16日 星期二




The urban showroom is the first sample in the downtown of the metropolis Shanghai to display and release its new productions for BMW. The main design’s purpose is to optimize and reuse the original building layout and improve the special quality to match the program of the new showroom. In order to activate the interior’s oppressed atmosphere we insert two vertical lighting’s wells into the relative isolated exiting building, which work as both visual and physical connections in the display’s levels.
The lighting beam, about 10 meters high, composed by several neutral white LED tubes is suspended into the biggest central lighting’s well. The irregular vertical-crossed form of the lighting beam breaks the balance from the horizontal image’s band and provides the dynamic fluid character for the space. The relaxed lighting’s composition with the illumination dissipates the possible tension of the customers caused by the cold machines.
Type: Lighting installation
Location: Huaihai Rd,Shanghai
Design: 04 -08.2012
Construction: 09.2012- 06.2013
Gross Building Area: 2,084sqm
Main Materials: LED lamp
Design Team: DAtrans Architecture Office (CHEN Xudong, CHEN Yang, Madalena Fezas Vital, Alessandro Paladin, SHA Shaolei)