![]()
16.4.2024 | 2024年4月16日 星期二
![]()
16.4.2024 | 2024年4月16日 星期二
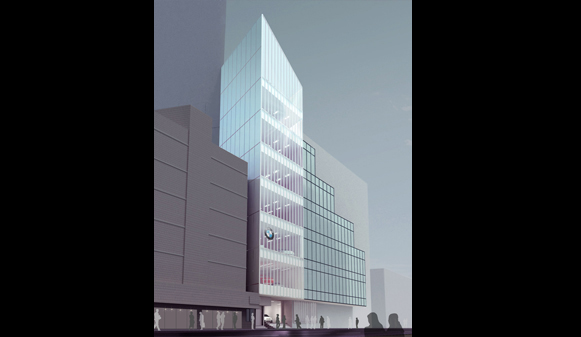

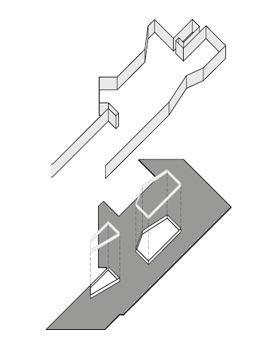
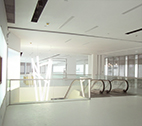
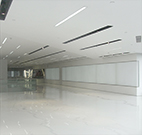
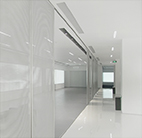
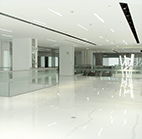
设计首先将靠近入口的接待区和内部交通位置的楼板被打通,形成了两个高达三层的中庭空间,使得原本内向的互相独立的三层楼面有机地结合在一起。
其次通过在水平方向塑造一个流动连贯的光带,形成一个独特的汽车展示和参观感受的光体验空间。光带本身分为三个层次,上下两层简洁的连续面中,灯箱与互动装置的组合形成连续景观墙。印刷的风景玻璃图案伴随着汽车,成为亮丽的展示背景;在参观者活动的位置,形成以壁龛、主题图像、集成家具和展品搁架为主的活跃表面。
另外通过照明设计,进一步加强了不同功能区域的特点,如在参观者活动区域,通过色调地处理,使观者感受到更多的温暖与温馨;而在展示区通过光影和色温的处理,使产品在参观者面前产生足够的空间景深,增强展示效果。在材料使用方面,我们选用了反射率较低、颜色较浅的半透明磨砂亚克力板作为光带的主要材料,从而更好的凸现宝马特有的金属质感和速度品质。
Huaihai urban showroom is the first sample in the downtown of the Chinese metropolis to display and release its new productions for this brand.
The main design’s purpose, is how to change and reuse the original building layout and improve the space quality to match the requirement of exhibition. We can imagine to insert two vertical lighting’s well into the relative isolated exiting building, which work as both visual and physical connections in the car displays levels.
For the interaction between cars and people the fluid horizontal lighting bands is proposed. The band with three levels skin wrap the exhibition’s space: In the car’s display area, some lighting boxes with the landscape’s image became the background; In the visitor’s area some display niches, thematic images, furniture and shelves are integrated into the bands.
And we propose the different atmosphere according to the light tones, for example the warmth feeling in the visitor’s area and the more extended special effect in the cars’ display area.We also propose to select lower reflectivity and lighter materials, such as the translucent matt acrylic panels where to be used on the bands. It serves as a foil to the auto’s metallic and speedy mentality.
Type: Renovation/Interior design
Status: Schematic Design/Site Supervise
Location: Huaihai Road, Shanghai
Design Period: 04 -08.2012
Gross Building Area: 2,084sqm
Program: Exhibition /Office
Main Materials: Glass Curtain wall, Lighting box, polycarbonate panel, Epoxy flooring
Design Team: CHEN Xudong, Madalena Fezas Vital, Alessandro Paladin、SHA Shaolei
Local Collaborator: Dadi Architecture Office